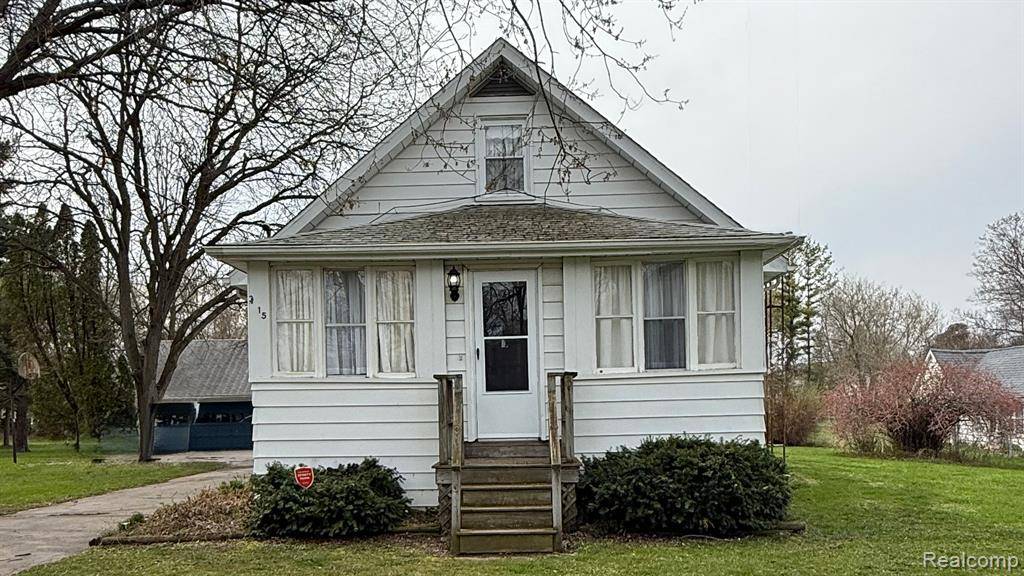For more information regarding the value of a property, please contact us for a free consultation.
Key Details
Sold Price $161,000
Property Type Single Family Home
Sub Type Bungalow
Listing Status Sold
Purchase Type For Sale
Square Footage 1,240 sqft
Price per Sqft $129
MLS Listing ID 20250028967
Sold Date 06/06/25
Style Bungalow
Bedrooms 3
Full Baths 2
HOA Y/N no
Year Built 1940
Annual Tax Amount $1,719
Lot Size 0.970 Acres
Acres 0.97
Lot Dimensions 134 x 293
Property Sub-Type Bungalow
Source Realcomp II Ltd
Property Description
So, you told your realtor you wanted everything: 3 bedrooms, 2 full above-grade bathrooms, a flex room (because “office/gym/yoga studio/spare room” is too many syllables), an updated kitchen with all the appliances, a breakfast room for sipping coffee and judging the neighbors (lol), a proper living room and dining room, copper plumbing...on an acre, but not in the middle of nowhere…oh, and let's throw in a 3-car garage with a walk-up loft. All for under $150,000 and move-in ready, naturally. So, your realtor smiled like you'd just asked for a house on Mars with a pet unicorn. “Sure,” they say, “We'll keep an eye out.” (Translation: LOL, good luck with that.) Well... guess what? The unicorn called - It's parked in the driveway. This place has it all and then some: newer windows and roof, fancy water filtration system, smooth driveway, chicken coop out back - eggs for days. Shed for hiding from responsibilities, adorably landscaped with real curb appeal. Great lawn, no HOA nonsense. Country feel without needing a tractor! Close to everything: schools, freeway, restaurants... civilization, basically. And yes, it's FHA-friendly. You'll just have to tackle any FHA stuff that pops up, but with a house like this, what's a little exterior garage paint? The keys are waiting. Bring your bags. Bring your chickens. Bring your dreams. Your rainbow unicorn just became your next address!
Location
State MI
County Genesee
Area Genesee Twp
Direction Belsay Rd. to East on Richfield Rd. to North on Eastdale
Rooms
Basement Unfinished
Kitchen Water Purifier Owned, Built-In Electric Range, Built-In Refrigerator, Dishwasher, Disposal, Dryer, Microwave, Washer
Interior
Interior Features 100 Amp Service, Cable Available, Circuit Breakers, Entrance Foyer, High Spd Internet Avail, Programmable Thermostat, Water Softener (owned)
Hot Water Natural Gas
Heating Forced Air
Cooling Attic Fan, Ceiling Fan(s), Central Air
Fireplace no
Appliance Water Purifier Owned, Built-In Electric Range, Built-In Refrigerator, Dishwasher, Disposal, Dryer, Microwave, Washer
Heat Source Natural Gas
Laundry 1
Exterior
Exterior Feature Chimney Cap(s), Lighting, Fenced
Parking Features Electricity, Door Opener, Detached, Drive Through, Driveway, Garage Faces Front, Oversized
Garage Description 3 Car
Fence Fenced
Roof Type Asphalt
Porch Balcony, Porch - Enclosed, Patio, Porch, Enclosed
Road Frontage Paved
Garage yes
Building
Lot Description Near Golf Course, Native Plants
Foundation Basement
Sewer Public Sewer (Sewer-Sanitary)
Water Well (Existing)
Architectural Style Bungalow
Warranty No
Level or Stories 2 Story
Additional Building Shed, Shed(s) Allowed
Structure Type Aluminum
Schools
School District Kearsley
Others
Pets Allowed Yes
Tax ID 1136100036
Ownership Short Sale - No,Private Owned
Assessment Amount $243
Acceptable Financing Cash, Conventional, FHA, VA
Rebuilt Year 2014
Listing Terms Cash, Conventional, FHA, VA
Financing Cash,Conventional,FHA,VA
Read Less Info
Want to know what your home might be worth? Contact us for a FREE valuation!

Our team is ready to help you sell your home for the highest possible price ASAP

©2025 Realcomp II Ltd. Shareholders
Bought with American Associates REALTORS

