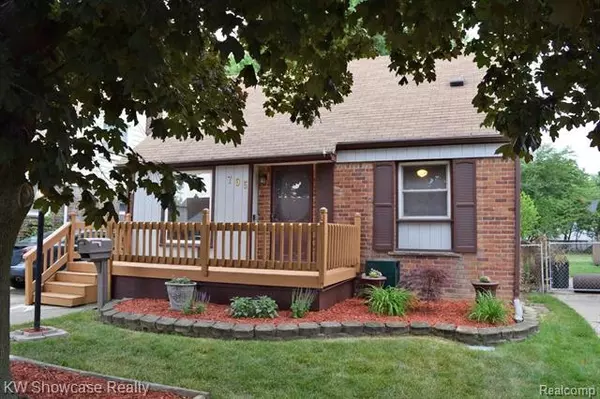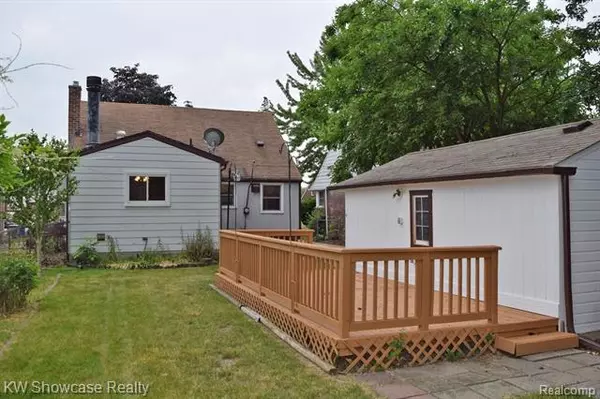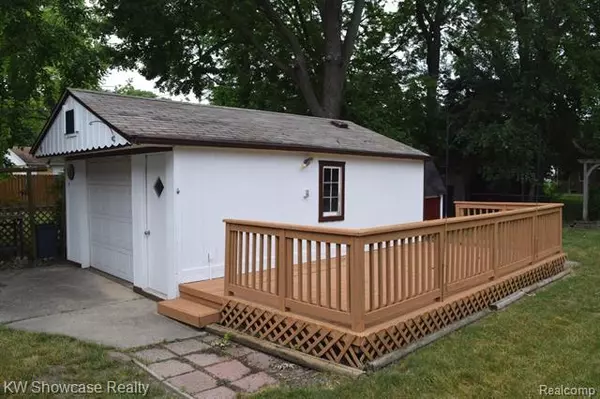For more information regarding the value of a property, please contact us for a free consultation.
Key Details
Sold Price $83,500
Property Type Single Family Home
Sub Type Bungalow
Listing Status Sold
Purchase Type For Sale
Square Footage 1,176 sqft
Price per Sqft $71
Subdivision Cherry Hill Manor
MLS Listing ID 2200046961
Sold Date 10/16/20
Style Bungalow
Bedrooms 3
Full Baths 1
Half Baths 1
Construction Status Platted Sub.
HOA Y/N no
Year Built 1951
Annual Tax Amount $1,551
Lot Size 6,098 Sqft
Acres 0.14
Lot Dimensions 40X142X49X146
Property Sub-Type Bungalow
Source Realcomp II Ltd
Property Description
CUTE & CLEAN BUNGALOW ON NICELY LANDSCAPED LOT WITH QUAINT FRONT PORCH, DETACHED GARAGE, SHED AND REAR DECK OVERLOOKING A CHARMING ARBOR AND FENCED YARD! Foyer, Great Room and Dining Ell feature a wet plaster coved ceiling, large picture window and hardwood flooring. Kitchen and Nook include all appliances and updated laminate flooring. The first floor Master Bedroom features a brick fireplace & hearth and adjoining Study/Nursery. First floor Bedroom with ceiling fan/light and second floor Bedroom with clipped cathedral ceiling. Lower Level includes a Family/Rec Room, Workshop area, half Bath, Laundry Area with washer, dryer & utility tub. Updated Windows & Furnace. Immediate Occupancy!
Location
State MI
County Wayne
Area Inkster
Direction NORTH ON SHERBOURNE ST OFF AVONDALE ST
Rooms
Other Rooms Breakfast Nook/Room
Basement Finished
Kitchen Dishwasher, Dryer, Free-Standing Gas Range, Free-Standing Refrigerator, Washer
Interior
Interior Features Cable Available, High Spd Internet Avail
Hot Water Natural Gas
Heating Forced Air
Cooling Ceiling Fan(s), Central Air
Fireplace yes
Appliance Dishwasher, Dryer, Free-Standing Gas Range, Free-Standing Refrigerator, Washer
Heat Source Natural Gas
Laundry 1
Exterior
Exterior Feature Fenced
Parking Features Detached
Garage Description 1.5 Car
Roof Type Asphalt
Porch Deck, Porch
Road Frontage Paved
Garage yes
Building
Lot Description Level
Foundation Basement
Sewer Sewer-Sanitary
Water Municipal Water
Architectural Style Bungalow
Warranty No
Level or Stories 1 1/2 Story
Structure Type Brick,Vinyl
Construction Status Platted Sub.
Schools
School District Wayne-Westland
Others
Pets Allowed Yes
Tax ID 44017010014000
Ownership Private Owned,Short Sale - No
Assessment Amount $81
Acceptable Financing Cash, Conventional, FHA, VA
Listing Terms Cash, Conventional, FHA, VA
Financing Cash,Conventional,FHA,VA
Read Less Info
Want to know what your home might be worth? Contact us for a FREE valuation!

Our team is ready to help you sell your home for the highest possible price ASAP

©2025 Realcomp II Ltd. Shareholders
Bought with KW Professionals



